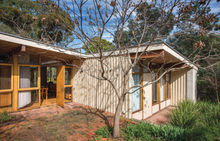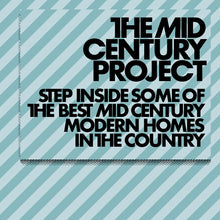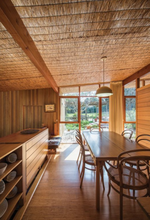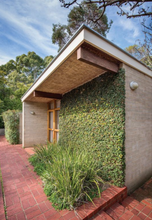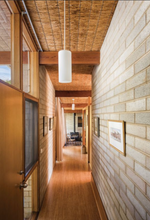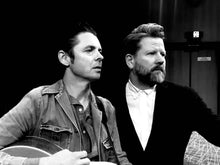
DATES:
Thursday 2 May - 7:30PM - Special Preview Show - Limited tickets
Friday 3 May - 7:30PM - SOLD OUT
Saturday 4 May - 6PM - SOLD OUT
Saturday 4 May - 8PM - Limited tickets
Sunday 5 May - 2PM - SOLD OUT
Sunday 5 May - 5PM - Limited tickets
VENUE: Dickson House - Rostrevor, Adelaide, SA.
*Exact address details will be sent to ticket holders the week of the show*
Has there ever been a better time to be seduced by the optimism of the mid-century?
We don’t think so, and that’s why we are opening up some of the best mid-century modern homes in Australia for a series of intimate live shows.
Join comedian and professional design nerd, Tim Ross and acclaimed musician and composer Kit Warhurst for their brand new show, The Mid Century Project.
These two besties can’t wait to open the doors to some extraordinary homes for an old-fashioned shindig full of hilarious stories, fantastic songs and maybe even a tiny bit of dancing.
For over a decade they have been taking architecturally significant buildings and turning them into temporary theatres and skilfully blending architecture, comedy and music.
Tickets are strictly limited for this show, please book now to avoid missing out.
“Ross and Warhurst are comedic geniuses, highly talented singers, and great lyricists. Five Stars.”
Arts Hub Review.
“A must see”
New York Times

Dickson House.
The Dickson House at Rostrevor was designed in 1958 by Graham Dickson’s brother, Robert Dickson, just as the emerging practice of Dickson and Platten was establishing its refined architectural language of regional modernism.
Originally only 150 square metres, it contained three bedrooms and one each of the other vital spaces for family life. The house was sub-contracted and partly constructed by the owner and the structure and material palette are direct and cohesive: besser block, exposed timber framing and strawboard ceilings.
Read more - https://architectureau.com/articles/revisited-dickson-house/#
Images by David Sievers





