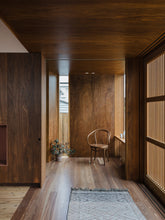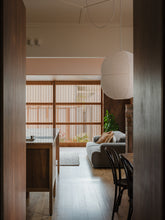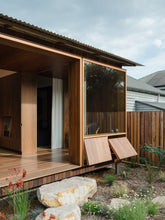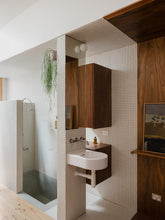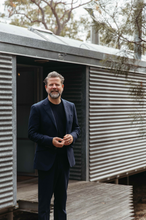
Dates:
Thursday 9 May - 6PM - SOLD OUT
Thursday 9 May - 8PM - SOLD OUT
For waitlist tickets email hello@modernisterbooks.com
Venue: Aru House - Maryville, Newcastle.
Please note exact address details will be sent to ticket holders the week of the show.
Fresh from his acclaimed ABC TV series Designing A Legacy, comedian and self proclaimed “design nerd” Tim Ross heads to Newcastle for an intimate evening in this fantastic home - Aru House by Curious Practice.
In this one man show, Tim takes us on a hilarious, personal and often poignant journey though our unique relationship with the Australian home.
“Hilarious”
The Age.
“It’s like a funny love letter to the Australia we grew up in.”
Mark Humphies. 7.30, ABC TV.

ARU HOUSE - CURIOUS PRACTICE
Named for the Awabakal word for “insect”, Aru House plugs-in a series of carefully balanced sensory amplifiers and connectors to an early twentieth century cottage in order for a long-ignored sense of place to re-emerge. These sympathetic augmentations allow the building to respond to seasonal living patterns with newfound sensitivity.
Weatherboard cottages built in the first half of the twentieth century were often generous at the front and restricted at the rear, with their relationship to prevailing breezes, appropriate orientation and gardens being a low priority. Divergent from a common ancestor, Aru House sought to plug-in a series of carefully balanced sensory amplifiers and connectors to just such a cottage in order for a long-ignored sense of place to re-emerge. This is done in a way that respect the original fabric, where alterations are not radically different but gentle, considered and layered.
As a gesture of generosity to the street, existing elements of the building were upgraded—articulated brickwork forms steps, porch, letterbox and public seat. Front fencing and lawn is replaced with native garden, bringing colour and biodiversity to the public realm.
A new side deck performs as a natural continuation of interior living areas, allowing inhabitation to expand in summer and compress in winter. All new programs of the house and garden overlap and borrow from each other, in this way, becoming more flexible and generous which enables efficient planning and an ability to focus on quality over quantity.
These sympathetic augmentations to the existing dwelling provide numerous advantages, in particular, allowing the building to become responsive to seasonal living patters with a newfound sense of contextual sensitivity. A new program of adjustable apertures, with only a minor increase to the floor area, has meant a greater efficiency of space and an increased program for the home. A side addition accommodates study, bed and bathroom while the western rear extension forms a deep, reconfigurable living threshold—allowing interior spaces to both connect to and shelter from outside elements through spotted-gum sliding screens.
Images by Clinton Weaver.




